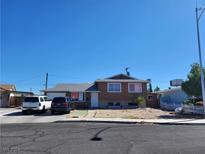2600 Wimbledon Dr, Las Vegas, NV 89107
PENDING as of 12/20/2024 -
$995,000
Less Photos /\
Home Description
Discover luxury living in Historic Rancho Bel Air with this elegant estate, where classic charm meets modern sophistication. Nestled in a prestigious neighborhood, this home offers captivating architectural details, premium finishes, and comfortable living spaces. The serene backyard features an outdoor kitchen with a BBQ, sink, and refrigerator, ideal for al fresco dining and entertaining, a sparkling pool and mature landscaping create a peaceful retreat. Bedroom 3 has a special Catio/cat condo attached. A tranquil private garden oasis offers a perfect escape just off the formal living room. This home is located near cultural attractions and fine dining, the home includes a private upstairs primary bedroom and a spacious en suite secondary bedroom, ideal for multi-generational living. The kitchen, designed for culinary enthusiasts, boasts an Electrolux refrigerator, electric double oven, soft-close cabinets, and a striking cobalt blue farmhouse sink.
Ask for the features list
- Pool: Fenced,In Ground,Private
- Private Pool: Yes
- Spa: No
- Age Restricted: No
- Association Fee Includes: Security
- Interior: Bedroom on Main Level,Ceiling Fan(s),Programmable Thermostat,Window Treatments
- Flooring: Carpet,Luxury Vinyl,Luxury VinylPlank
- Fireplace: Yes
- Fireplace Features: Family Room,Gas,Living Room
- # Fireplaces: 2
- # Full Baths: 2
- # 1/2 Baths: 0
- # 3/4 Baths: 0
- Appliances: Convection Oven,Disposal,Dryer,Electric Cooktop,Electric Range,Gas Water Heater,Microwave,Refrigerator,Washer,Water Heater
- Green Energy Efficient: Windows
- Master Bedroom on Main Floor: False
- Master Bath: Double Sink,Separate Shower,Separate Tub
- Kitchen: Breakfast Nook/Eating Area,Custom Cabinets,Island,Luxury Vinyl Plank,Quartz Countertops
- Laundry: Electric Dryer Hookup,Laundry Room,Main Level
Approximate Room Sizes / Descriptions
| Dining | 14x12 | Formal Dining Room |
| Family | 14x15 | Built-in Bookcases,Downstairs,Separate Family Room |
| Kitchen | 11x9 | Breakfast Nook/Eating Area,Custom Cabinets,Island,Luxury Vinyl Plank,Quartz Countertops |
| Living | 14x20 | Built-in Bookcases,Entry Foyer,Formal,Front |
| Primary Bathroom | | Double Sink,Separate Shower,Separate Tub |
| Bedroom 2 | 12x15 | Closet,Downstairs,TV/ Cable,With Bath |
| Bedroom 3 | 10x13 | Closet,Downstairs |
| Bedroom 4 | 10x12 | No Closet |
| Primary Bedroom | 15x20 | Ceiling Fan,Ceiling Light,Custom Closet,Pbr Separate From Other,Sitting Room,Upstairs,Walk-In Closet(s) |
- Lot: 1/4 to 1 Acre Lot,Back Yard,Desert Landscaping,Drip Irrigation/Bubblers,Landscaped,Rocks,Sprinklers In Rear,Sprinklers Timer
- Lot Square Feet: 12632.00
- Acres: 0.2900
- House Faces: South
- House Views: None
- Exterior: Barbecue,Built-in Barbecue,Circular Driveway,Courtyard,Dog Run,Patio,Porch,Private Yard,Sprinkler/Irrigation
- Fence: Back Yard,Block,Brick
- Garage: Yes
- Carport: No
- Parking: Attached,Finished Garage,Garage,Garage Door Opener,Private,Storage
- : (702) 838-7700
Neighborhood
The average asking price of a 4 bedroom Las Vegas home in this zip code is
$743,784 (25.2% less than this home).
This home is priced at $331/sqft,
which is 17.9% less than similar homes
in the 89107 zip code.
Potential Great Value
Map
Map |
Street
Street |
Birds Eye
Birds Eye
Print Map | Driving Directions
Similar Properties For Sale
Nearby Properties For Sale


$376,000
School Information
- Elementary K-2:Wasden, Howard
- Elementary 3-5:Wasden, Howard
- Junior High:Hyde Park
- High School:Clark Ed. W.
Financial
- Approx Payment:$4,792*
- Est. Annual Taxes:$3,641
- Association Fee:$280 Monthly
Area Stats
These statistics are updated daily from the Greater Las Vegas Association of Realtors Multiple Listing Service. For further analysis or
to obtain statistics not shown below please call EasyStreet Realty at
(702) 236-4633 and speak with one of our real estate consultants.
Popular Homes
$603,828
$530,000
73
5.5%
35.6%
60
$716,968
$727,444
32
3.1%
34.4%
68
$748,711
$675,000
41
0.0%
34.1%
57
$1,055,243
$683,386
22
4.5%
36.4%
77
$589,042
$509,000
139
3.6%
36.0%
74
$618,687
$589,500
15
0.0%
33.3%
76
$550,004
$525,000
51
5.9%
31.4%
93
$719,939
$729,900
37
0.0%
29.7%
67
$597,906
$523,900
71
4.2%
35.2%
62
$2,075,593
$954,500
148
0.7%
37.2%
76
$2,309,652
$1,288,000
23
0.0%
21.7%
78
$675,771
$530,000
65
4.6%
30.8%
60
$1,201,294
$860,000
104
3.8%
34.6%
74
$705,361
$617,500
32
6.2%
31.2%
67
Listing Courtesy of Keller Williams Realty Las Veg, Debbie Zois.
2600 Wimbledon Dr, Las Vegas NV is a single family home of 3006 sqft and
is currently priced at $995,000
.
This single family home has 4 bedrooms.
A comparable home for sale at 5516 Gipsy Ave in Las Vegas is listed at $290,000.
In addition to single family homes, EasyStreet also makes it easy to find Homes, Condos, New Homes and Foreclosures
in Las Vegas, NV.
Charleston Rainbow, Meadow Vista and Pacific Ridge are nearby neighborhoods.
MLS 2616882 has been posted on this site since 9/13/2024 (today).